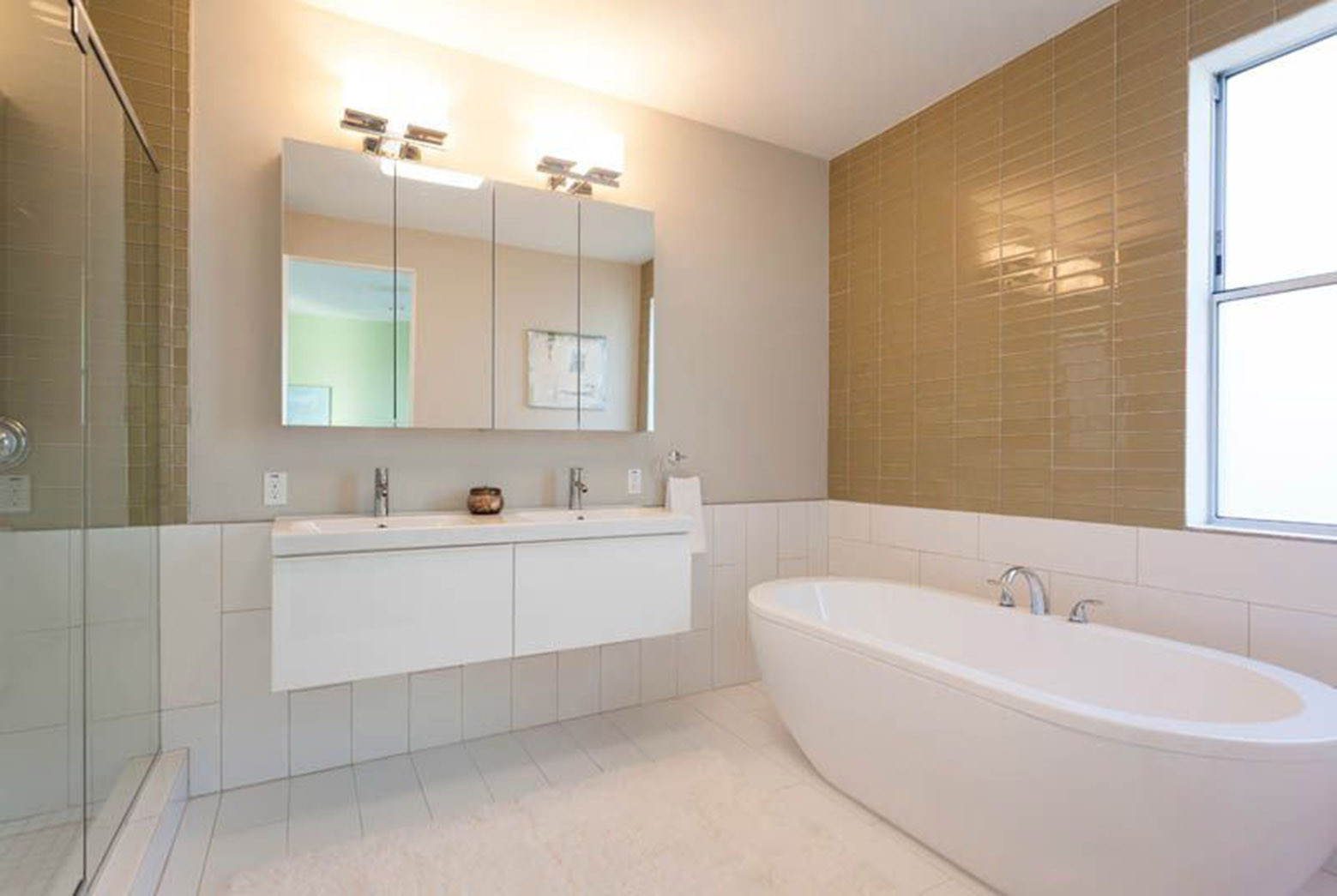
-
Architects: Baran Studio Architecture
- Year: 2014
-
Photographs:Scott Hargis
Text description provided by the architects. Baran Studio’s project was to design a single-family home on a lot behind an existing home. The new structure is conceived as a modern interpretation of a traditional form. A simple gabled form takes its cue from the front house and neighborhood which it complements; the pitched roof helps mitigate the shadows cast onto the adjacent west neighbor.

The wood trellis acts as a front porch, and as a buffer from the front building. The structure is orientated so that its windows face due north or south, maximizing light and respecting the privacy of neighbors whose windows face due east or west.

The building material choice reflects the character of the neighborhood. The limited palette of corrugated metal roof, board-and-batten fiber cement siding, and metal windows is a response to the mix of the Edwardian style of the front and east neighbors and the contemporary style of the west and far east neighbors.

The interior similarly contains simplified interpretation of traditional elements such as the wainscot and trim. The materials such as concrete floors and radiant heat are durable and retain their character with minimum maintenance.




















